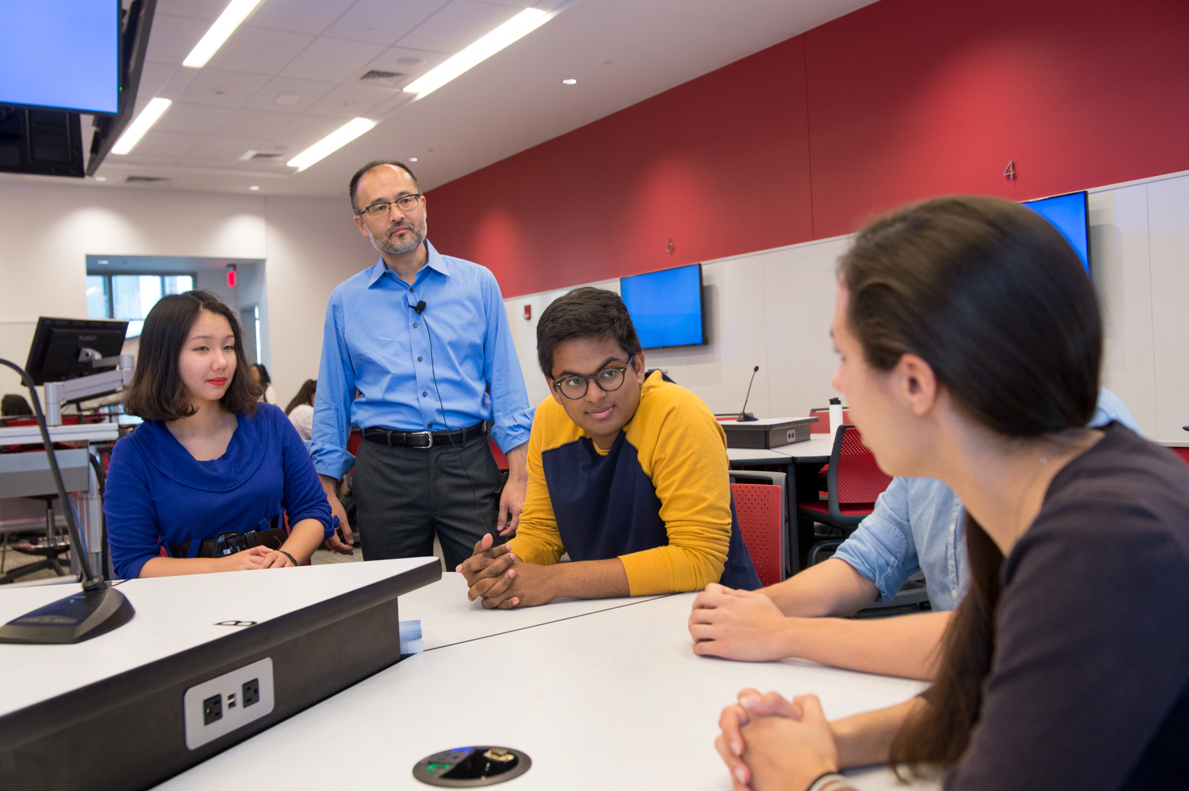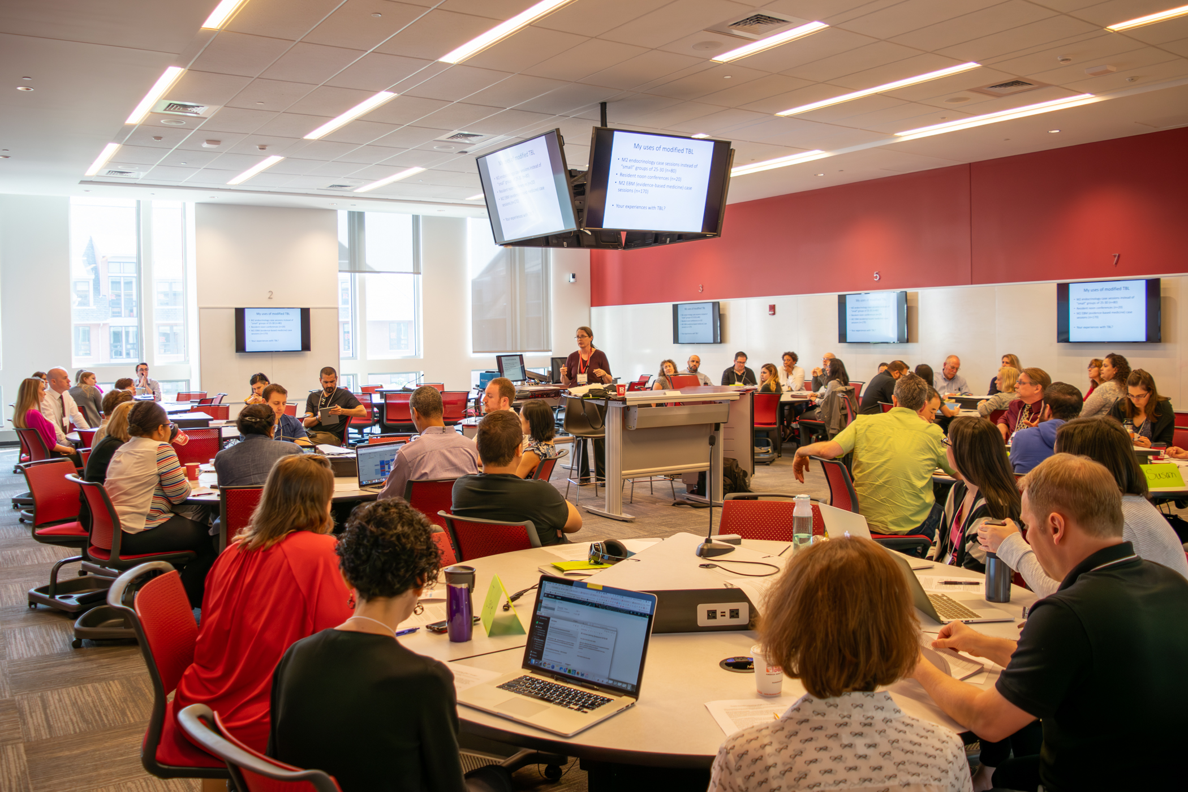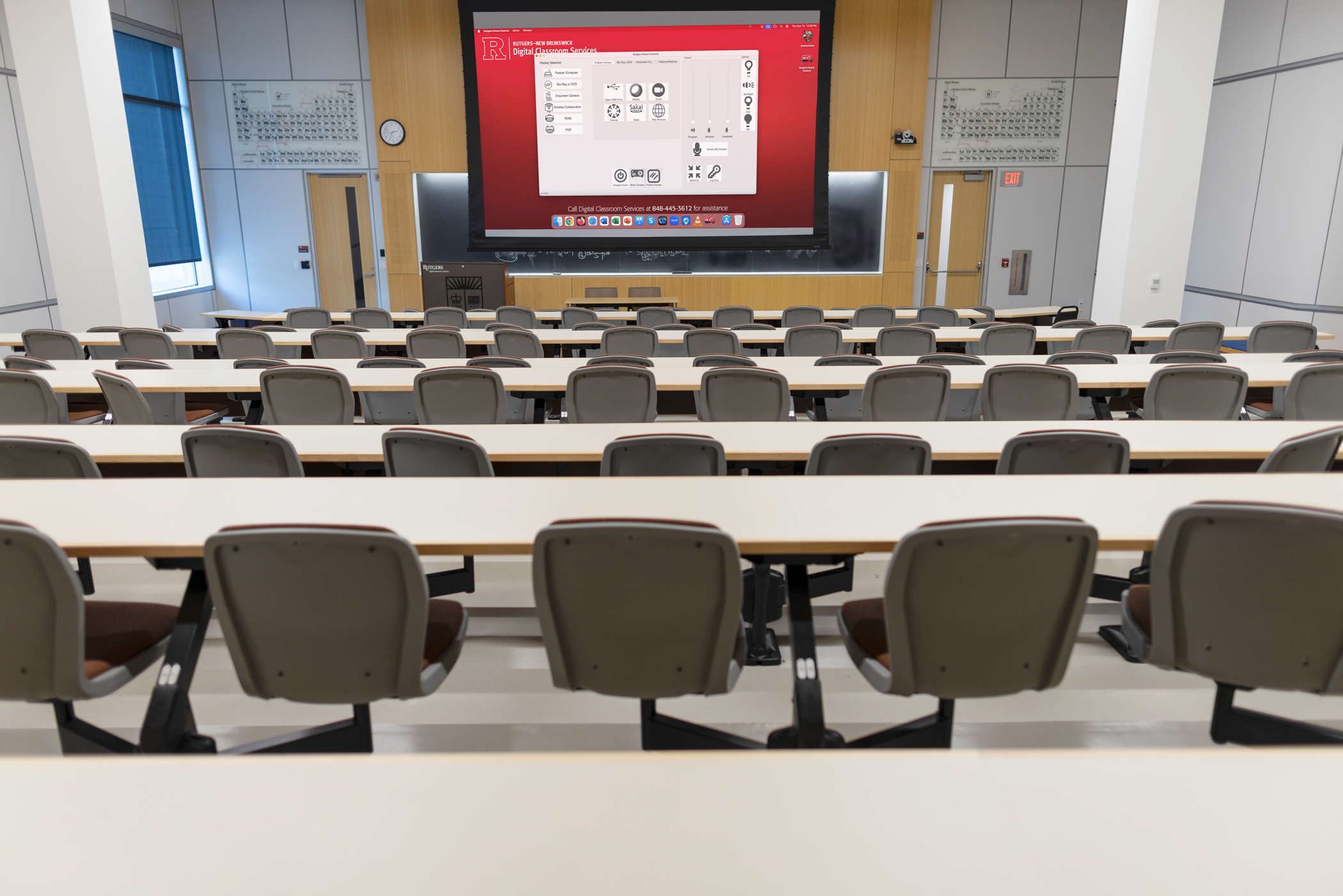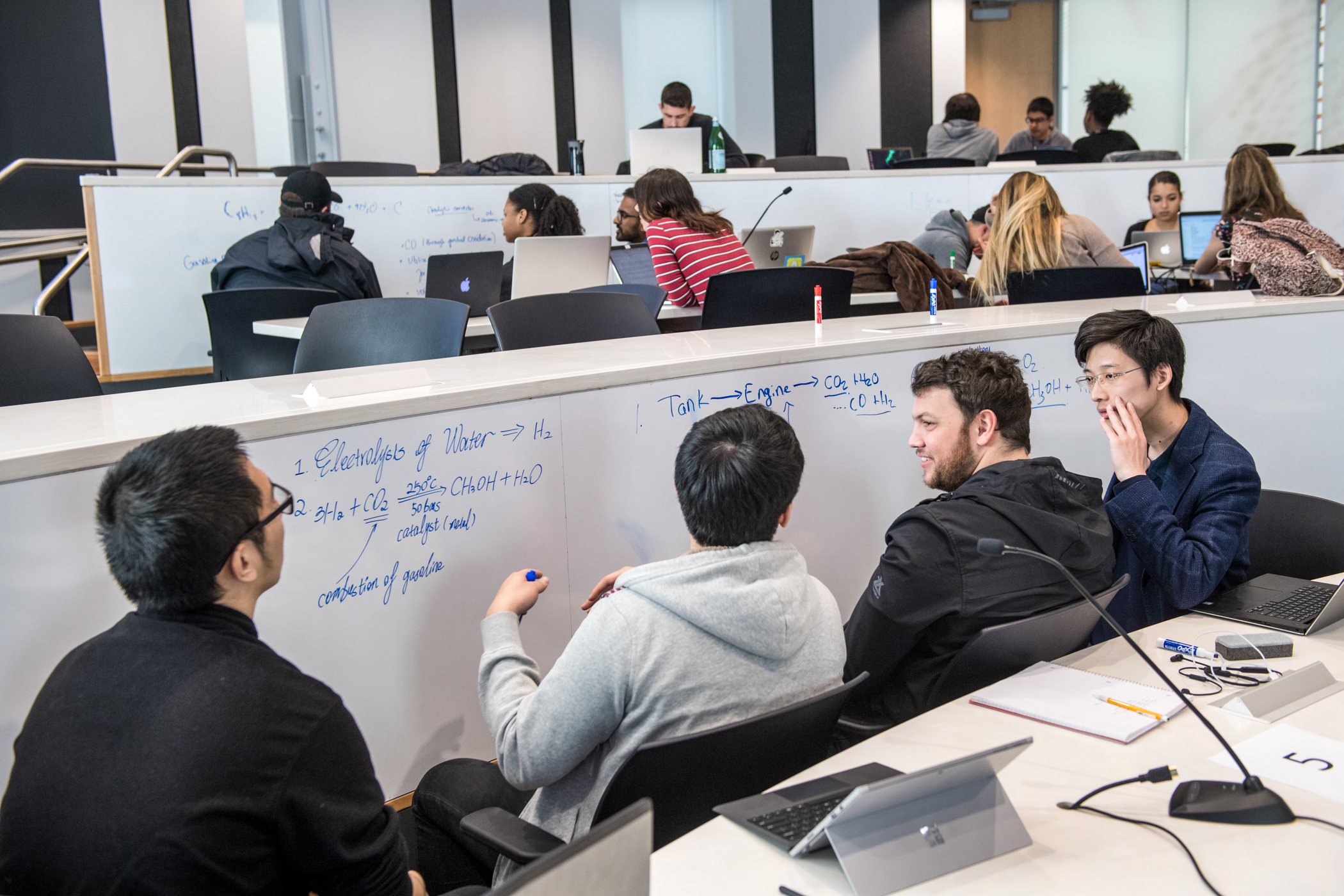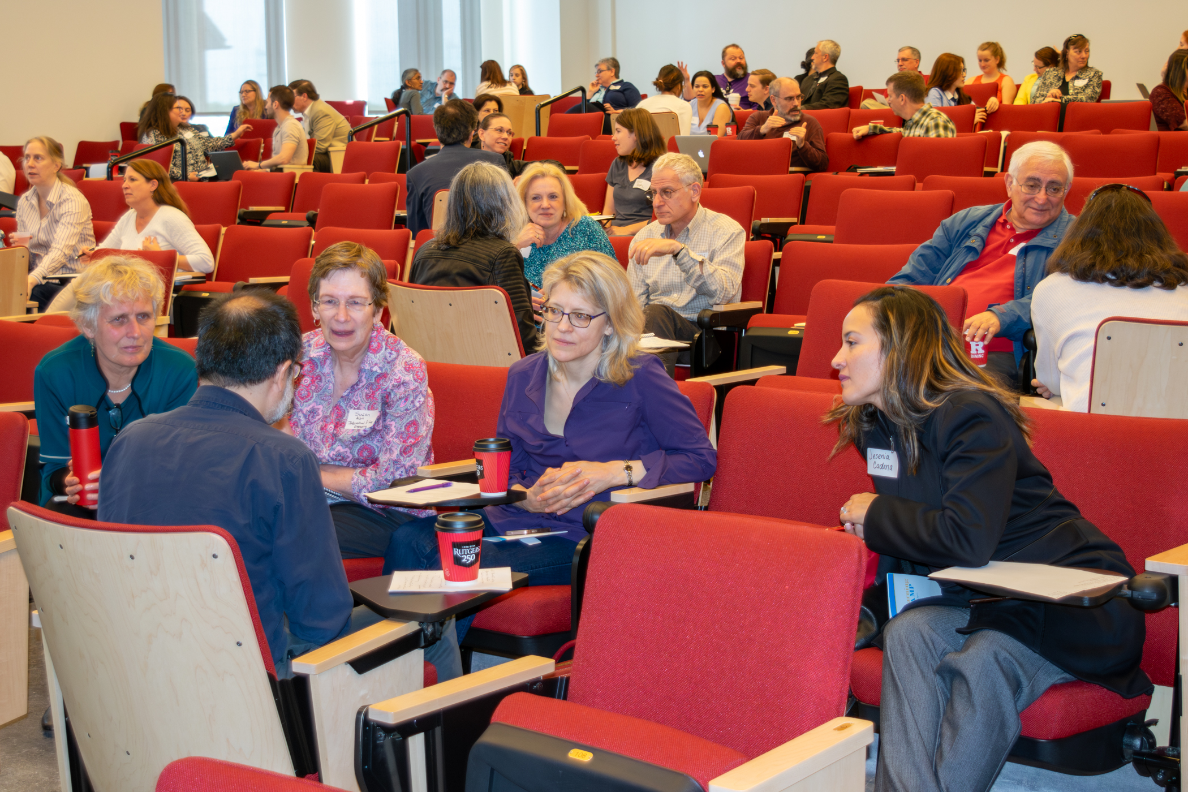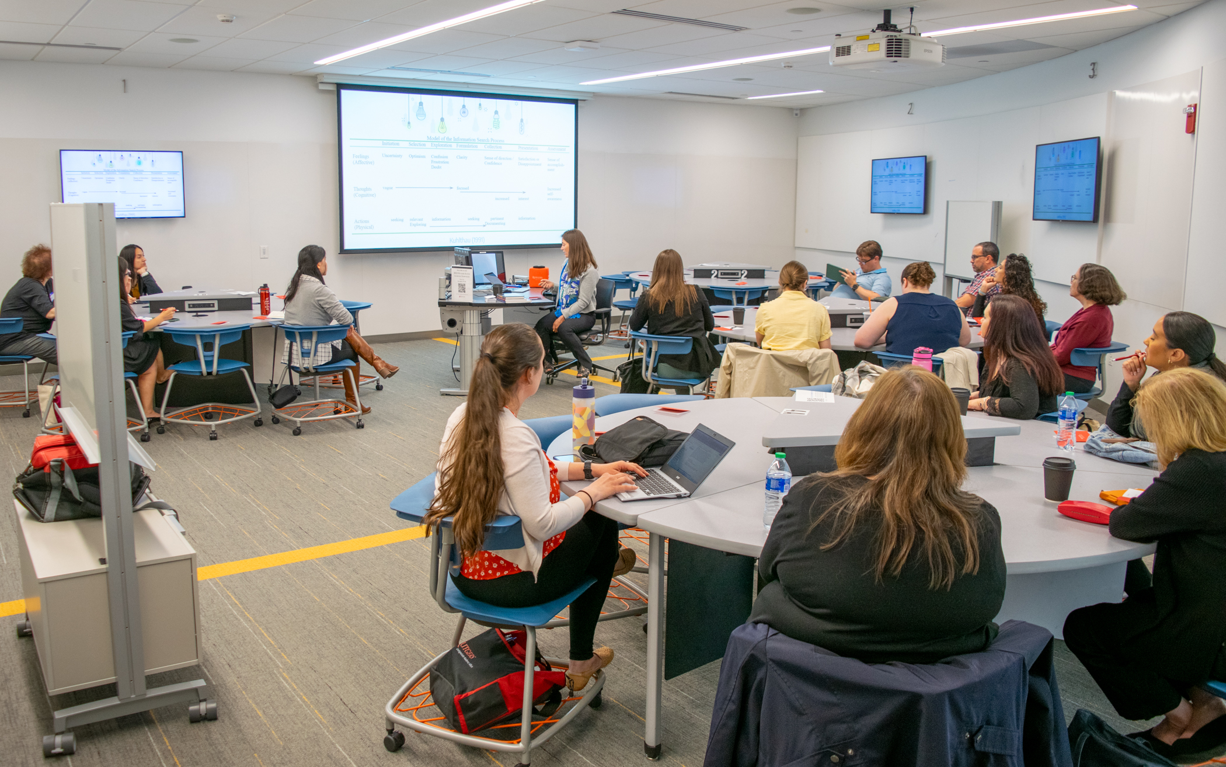
Active Learning Spaces
Modern Spaces for Engaging Learning
Rutgers-New Brunswick has eight general-purpose, active learning spaces. These exciting rooms are designed for student engagement and collaboration and are based on the input of Rutgers faculty. Active Learning Classrooms are ideal for group-based learning. Interactive Lecture Halls provide a venue where opportunities to interact and share work can be included in large lectures. Click on the rooms below for more information.
If you would like to request to teach in an Active Learning Classroom, please inform your department’s scheduling staff so that they can make the request in the CourseAtlas scheduling system. If you would like to reserve an Active Learning Space for non-class use, submit a request through the Office of Academic Scheduling and Instructional Space. You can then request equipment or assistance from us using our Contact Us page.
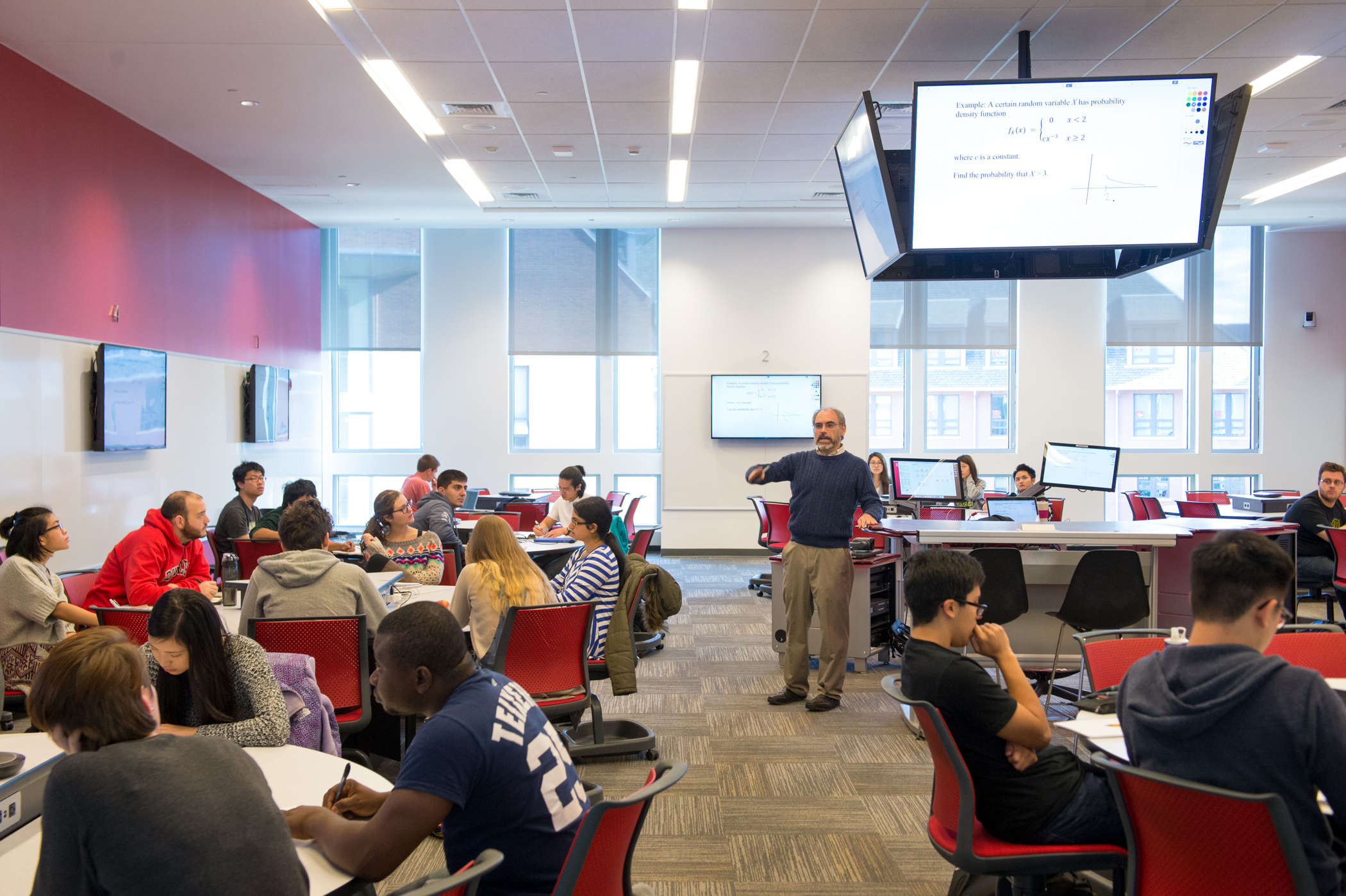
Additional Spaces
The below rooms do not have the features to qualify as official Active Learning Spaces, but are still conducive to collaboration, team-based learning, and other methods of active learning. These rooms typically have tables and moveable seating that allow students to cluster in groups. These rooms might also have extra writing surfaces for student work. To learn more about each space, click on a campus and room below. The number following each room is its seating capacity.
The below rooms do not have the features to qualify as official Active Learning Spaces, but are still conducive to collaboration, team-based learning, and other methods of active learning. These rooms typically have tables and moveable seating that allow students to cluster in groups. These rooms might also have extra writing surfaces for student work or Solstice Wireless Display Sharing that can be used to collaborate or report out to the rest of the class. To learn more about each space, click on a campus and room below. The number following each room is its seating capacity.
The below rooms do not have the features to qualify as official Active Learning Spaces, but are still conducive to collaboration, team-based learning, and other methods of active learning. These rooms typically have tables and moveable seating that allow students to cluster in groups. These rooms might also have extra writing surfaces for student work or Solstice Wireless Display Sharing that can be used to collaborate or report out to the rest of the class. To learn more about each space, click on a campus and room below. The number following each room is its seating capacity.
The below rooms do not have the features to qualify as official Active Learning Spaces, but are still conducive to collaboration, team-based learning, and other methods of active learning. These rooms typically have tables and moveable seating that allow students to cluster in groups. These rooms might also have extra writing surfaces for student work or Solstice Wireless Display Sharing that can be used to collaborate or report out to the rest of the class. To learn more about each space, click on a campus and room below. The number following each room is its seating capacity.
More than Just Classrooms
In addition to supporting Active Learning Spaces, DCS also helps provide support intended to help faculty use these rooms effectively, including a community of practice centered around active learning.


